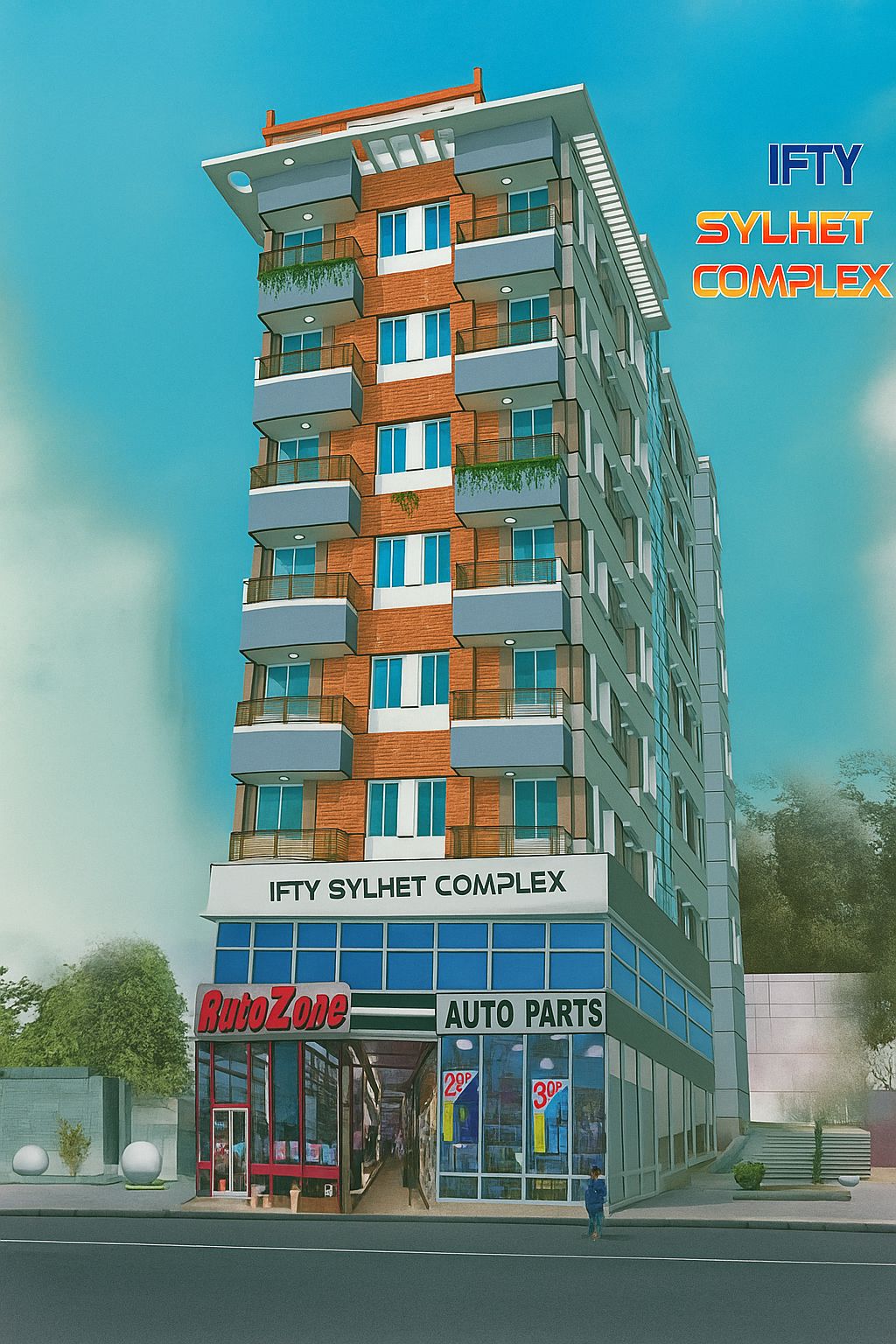8 Storied Residential Building with Frame Structure On Pile Foundation
Location
87 BCC Road, Wari, Dhaka
Net Land Area
4.00 Katha
Details Of Apartments
Basement & Ground floor: Shop & Godown
1st floor to 7th floor: Type-A, Type-B (1350 SFT, 1250 SFT)
Rooftop: Prayer Room, Community Hall & Office Room
General Amenities
Salient Features
Heavy secured and impressive entrance gate with decorate lamp post and brass plate logo of the complex name IFTY Sylhet Complex”
Reception lobby:
Elegantly designed main reception lobby which is decorated with standard tiles personalized mailboxes and a stylish reception counter for visitors check in.
Walls:
125mm thick solid brick walls internal & external with well burn. All the surface will be plaster with cement and sand.
Kitchen:
Double burner gas points over tile topped platforms. Stainless steel single bowl sink (Local).30cmx20cm RAK ceramic tiles 2′-0″height above counter top,30cm x 20cm ceramic RAK tiles on floor.
Doors & window:
All door farm made of seasoned wood.
Solid decorated door(shegun/gamari,mehgoni or equivalent) at main entrance with good quality heavy lock. Security chain and check viewers at entry door.
Veneered flush internal PVC doors (shegun/gamari,mehgoni or equivalent).
Solid PVC door in verandah & door in toilets.
Sliding window with 5m.m tinted glass completed with mohair lilting and rainwater barrier in 4 inches bronze aluminum section with provision of fly professing net(BTA)
Good quality locks in doors.
Safety grills with matching color enamel (barger/aqua) and aluminum section in all windows..
Utility
Gas supply and distribution
Gas pipe line connection would be from Titas gas distribution system as per total calculated consumption with adequate safety measures.
Approval quality Titas gas materials.
Individual gas riser for each apartment.
Electricity supply and distribution
Electricity connection would be from DESA as per total calculated consumption adequate safety measures.
Approval quality electricity supply and distribution materials.
‘DESA abrogate individual meter for each apartment.
EASTREN/BRB/PARADISE cable would be installed.
Water and sewerage supply distribution
Water and sewerage pipe line connection would be from WASA as per total calculated consumption with adequate safety measures.
Approved quality water and sewerage materials. Water reservoir designed to hold two days water supply with additional day in the roof top tank.
Standard rain water down pipe and drainage would be provided.
Painting
Distemper in interior wall surface, and ceiling (Barger/Navana)and snowcap on exterior walls.
Floor
12″x12″(30cmx30cm) RAK/fu-Wang/CBC homogenous tiles on all floor with 4″skirting.
Roof
Protective parapet wall on roof top.
Open space common to all owners for each drying and general works.
Lift, Lobby and Staircase
4(four)person lift imported from China standard will be installed, the staircase will be well location, Decorated and Easily accessible with easy to climb stairs and Adequate Lighting this leads to Lobbies on each floor.
Electrical works
Standard concealed Wiring in PVC consult for electrical points.
Provision for one telephone line with two points in master bed and living room.
Good quality electrical switches circuit breakers and others fittings.
Socket provision for refrigerators in dining area.
Provision for satellite, internet and telephone system master bed living room.
Intercom
Elaborate intercom system to connect each flat from reception lobby.
Water supply
Large underground reservoir and overhead water tank with sufficient capacity connected to WASA.
Optional features
Various extra interior design works and additional fittings fixture as per choice of allot tee be done at cost basis after approval of the owner.
Structure
Design parameters are based on American Concrete institute (ACI) and Bangladesh National Building Code(BNBC). Analysis for design carried out by a team of repute and experienced structural Engineers utilizing latest computer software like STAAD pro. Direct supervision of construction at every stage by a team of experienced and qualified Engineers and Architects to ensure highest quality of structures as well as workmanship.
“We will provide as per drawing in market.

